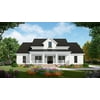
NOTE: This listing is for 5 Printed Sets of House Plan blueprints with 1 License to Build. NOT a home building kit. Bedrooms: 3 / Baths: 2 Living Sq. Ft.: 1832 Width: 58' - 0" / Depth: 64' - 0" Architectural style(s): Country / Ranch This modern Farmhouse house plan welcomes you with a charming front porch. In entering the front door, you immediately feel the openness of the vaulted great room, spacious kitchen, and dining area. The fireplace in the great room adds to that open, inviting feeling. The kitchen features an island with an eating bar. Also, included off of the dining area is a large walk in pantry and spacious laundry room. The split floor house plan allows a nice escape to the master suite with generous master bath and walk-in closet. Two other bedrooms on the left side of the house have closets and share a spacious bathroom. The back covered porch in this house plan opens onto a large 2 car carport with storage room. Best of all, you can enjoy the large Basement as an extended family living area for a kids play room, home office, media room, or anything you'd like! Foundation Type(s) Available: Basement Levels: 1 Garage: Yes Wall type: 2x4 (2x6 avail +$150) Exterior finish: Brick / Board & Batten Bonus Room: No
| Manufacturer | - |
|---|---|
| Brand | House Plan Gallery |
| Item model number | HPG-1832-1 |
| Color | White |
| Weight | - |
| Height | - |
| Depth | - |
| Product Id | 1073346 |
|---|---|
| User Reviews and Ratings | 3 (1 ratings) 3 out of 5 stars |
| UPC | 795962043782 |
| # | Title | Reviews | User Ratings | Price |
|---|---|---|---|---|
| 1 |
Search on Amazon
Price:
Search
on
|
Search
on
|
||
| 2 |
House Plan Gallery - HPG-1832- 1,832 sq ft - 3 Bedroom - 2 Bath Small House Plans - Single Story Printed Blueprints - Simple to Build (5 Printed Sets)
Price:
$1350
on
|
$1350
on
|