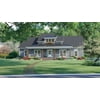
NOTE: This listing is for 5 Printed Sets of House Plan blueprints with 1 License to Build. NOT a home building kit. Bedrooms: 3 / Baths: 2 Living Sq. Ft.: 2041 Width: 60' - 0" / Depth: 72' - 10" Architectural style(s): Country / Farmhouse / Ranch This modern farmhouse house plan welcomes you with a charming front porch. In entering the front door, you immediately feel the openness of the home. The kitchen of this house plan features an island with an eating bar. Also, included off of the dining area is a large walk in pantry and spacious laundry room. The home features a split floor plan. Foundation Type(s) Available: Crawlspace / Slab / Basement (if chosen, floorplans are 4 ft deeper and living sq ft increases to 2,059 sf) (specify which foundation type you'd like when ordering) Levels: 1.5 Garage: Yes Wall type: 2x4 Exterior finish: Brick / Board & Batten Bonus Room: Yes ======= Designer Comments: First Floor: 2041 sq. ft. (living) Bonus Room: 462 sq. ft. (living) Garage / Storage: 830 sq. ft. (unheated)
| Manufacturer | - |
|---|---|
| Brand | House Plan Gallery |
| Item model number | HPG-2041-1 |
| Color | White |
| Weight | - |
| Height | - |
| Depth | - |
| Product Id | 326787 |
|---|---|
| User Reviews and Ratings | 3 (1 ratings) 3 out of 5 stars |
| UPC | 795962043850 |
| # | Title | Reviews | User Ratings | Price |
|---|---|---|---|---|
| 1 |
Search on Amazon
Price:
Search
on
|
Search
on
|
||
| 2 |
House Plan Gallery - HPG-2041- 2041 sq ft - 3 Bedroom - 2 Bath House Plans - Single Story with a Bonus Room Printed Blueprints - Simple to Build (5 Printed Sets)
Price:
$1390
on
|
$1390
on
|