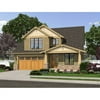
2,211 square foot home with 4 bedrooms and 2.1 baths Beautiful architectural detailing stays true to Craftsman aesthetics Interior features fireplace, foyer, great room, home office/fourth bedroom, laundry 1st fl, open floor plan, vaulted ceilings, upstairs bonus, workshop Kitchen features island Bedroom features double vanity sink, separate tub and shower, master bdrm upstairs, walk-in closet Exterior features covered front porch Garage is attached with front entry, tandem option for third car (in workshop space) Suited for narrow lot, suited for view lot Additional foundations available 5 print package provides five copies of the paper blueprints, which cannot be reproduced Note: These are architectural house plans (blueprints) to build a home. This is not a home building kit. The House Designers is comprised of the leading architects and residential designers in the country and provides construction-ready blueprints for homes of all sizes and styles. All house plans are guaranteed to conform to the criteria of the International Residential Code (IRC) to ensure you receive buildable blueprints. If you live in an area that requires additional engineering, it may be necessary to contact a professional to modify the structure to meet local codes.
| Manufacturer | - |
|---|---|
| Brand | The House Designers |
| Item model number | THD-2305 |
| Color | - |
| Weight | - |
| Height | - |
| Depth | - |
| Product Id | 326842 |
|---|---|
| User Reviews and Ratings | 3 (1 ratings) 3 out of 5 stars |
| UPC | 749531562976 |
| # | Title | Reviews | User Ratings | Price |
|---|---|---|---|---|
| 1 |
Search on Amazon
Price:
Search
on
|
Search
on
|
||
| 2 |
The House Designers: THD-2305 Builder-Ready Blueprints to Build a Craftsman House Plan with Crawl Space Foundation (5 Printed Sets)
Price:
$1875
on
|
$1875
on
|