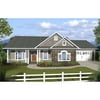
The House Designer Paper House Plan Blueprints Included: 5 sets of paper blueprints for a 1, 457 sq ft home with 3 bedrooms and 2 baths Design Style: Traditional Southern-style with a back covered porch Open Floor Plan: Maximizes space for family, kitchen, and dining areas Great Room Features: Includes a corner fireplace and art niche Master Suite: Vaulted ceiling, his and her closets and sinks Foundation Options: Available with slab and crawlspace foundations Note: Architectural plans for building; not a home building kit
| Manufacturer | - |
|---|---|
| Brand | The House Designers |
| Item model number | THD-3059 |
| Color | - |
| Weight | - |
| Height | - |
| Depth | - |
| Product Id | 326846 |
|---|---|
| User Reviews and Ratings | 3 (1 ratings) 3 out of 5 stars |
| UPC | 754697932921 |
| # | Title | Reviews | User Ratings | Price |
|---|---|---|---|---|
| 1 |
Search on Amazon
Price:
Search
on
|
Search
on
|
||
| 2 |
The House Designer Paper House Plan
Price:
$1695
on
|
$1695
on
|