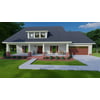
3 Bedroom 2 Bath; 1974 Total Heated Square Feet Unheated S.F.: 548 Garage / 540 Porches; 2 Car Garage Garage Location: Front; Single Family Dwelling 1 Story; Width: 61'-6" Depth: 63'-0" Open living: yes Split Plan: no Island Kitchen: yes Formal dining: no Storage: no Bonus: no Narrow Lot: no Pool bath: no Mother in Law Suite: no
We don't know when or if this item will be back in stock. Please check back later for updates.
| Manufacturer | - |
|---|---|
| Brand | Blue House |
| Item model number | - |
| Color | - |
| Weight | - |
| Height | - |
| Depth | - |
| Product Id | 326891 |
|---|---|
| User Reviews and Ratings | 3 (1 ratings) 3 out of 5 stars |
| UPC | 687700107019 |
| # | Title | Reviews | User Ratings | Price |
|---|---|---|---|---|
| 1 |
Search on Amazon
Price:
Search
on
|
Search
on
|