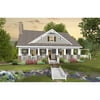
5 sets of paper blueprints for a 1,666 square foot home with 3 bedrooms and 2.1 baths First floor has the master suite, family room, and country kitchen, the secondary bedrooms are upstairs, and the two-car garage is at the basement level Breezy bungalow design has covered porches with ceiling fans in both the front and back. 1,666 square foot home with 3 bedrooms and 2.1 baths 5 print package provides five copies of the paper blueprints, which cannot be reproduced Shared living areas include a very open family room and country kitchen, and there is a powder room nearby Master suite is on the first story while the secondary bedrooms, an open media space, and a large storage closet are upstairs Home stays true to bungalow design with two covered porches for breezy outdoor living NOTE: These are architectural house plans (blueprints) to build a home. This is not a home building kit
| Manufacturer | - |
|---|---|
| Brand | The House Designers |
| Item model number | THD-3061 |
| Color | - |
| Weight | - |
| Height | - |
| Depth | - |
| Product Id | 326938 |
|---|---|
| User Reviews and Ratings | 3 (1 ratings) 3 out of 5 stars |
| UPC | 754697933102 |
| # | Title | Reviews | User Ratings | Price |
|---|---|---|---|---|
| 1 |
Search on Amazon
Price:
Search
on
|
Search
on
|
||
| 2 |
The House Designers: THD-3061 Builder-Ready Blueprints to Build a Craftsman Bungalow House Plan with Basement Foundation (5 Printed Sets)
Price:
$1345
on
|
$1345
on
|