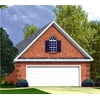
This garage plan offers a great layout which provides for maximum flexibility. On the first floor of this garage plan, you'll enjoy the ample space provided for your two vehicles and for the separate storage area for locating lawn equipment, tools, etc. Upstairs you'll find much more usable space, including 8 ft. ceilings in the center of the room, which can be used for additional "attic overflow" and/or much needed workspace. This garage plan is a great addition to any home! NOTE: This listing is for 5 Printed Sets of House Plan blueprints with 1 License to Build. NOT a home building kit. Here's a few more details about this house plan: Bedrooms: 0 / Baths: 0 Living Sq. Ft.: 0 Width: 24' - 0" / Depth: 26' - 0" Architectural style(s): Traditional This garage plan offers a great layout which provides for maximum flexibility. On the first floor of this garage plan, you'll enjoy the ample space provided for your two vehicles and for the separate storage area for locating lawn equipment, tools, etc. Upstairs you'll find much more usable space, including 8 ft. ceilings in the center of the room, which can be used for additional "attic overflow" and/or much needed workspace. This garage plan is a great addition to any home! Foundation Type(s) Available: Slab Levels: 2 Garage: Yes Wall type: 2x4 Exterior finish: Brick Bonus Room: No ======= Designer Comments: First Floor: 672 sq. ft. (unheated) Second Floor: 331 sq. ft. (unheated)
| Manufacturer | - |
|---|---|
| Brand | House Plan Gallery |
| Item model number | HPG-01003-1 |
| Color | White |
| Weight | - |
| Height | - |
| Depth | - |
| Product Id | 1073340 |
|---|---|
| User Reviews and Ratings | 3 (1 ratings) 3 out of 5 stars |
| UPC | 795962044000 |
| # | Title | Reviews | User Ratings | Price |
|---|---|---|---|---|
| 1 |
Search on Amazon
Price:
Search
on
|
Search
on
|
||
| 2 |
House Plan Gallery - HPG-01003- Garage Plan - Two Story Printed Blueprints - Simple to Build (5 Printed Sets)
Price:
$560
on
|
$560
on
|