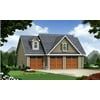
NOTE: This listing is for 5 Printed Sets of House Plan blueprints with 1 License to Build. NOT a home building kit. Bedrooms: 1 / Baths: 1 Living Sq. Ft.: 644 Width: 39' - 4" / Depth: 25' - 0" Architectural style(s): Craftsman / Cottage / Traditional This three car garage plan can be an excellent addition to your existing home or built all by itself. The first floor garage plan has plenty of space including a first floor laundry room! The private second floor of this garage plan includes a large bedroom with a living area. The sloped ceiling along with the front dormer located in the living area adds an unexpected architectural element to the second floor garage plan. Foundation Type(s) Available: Slab Levels: 2 Garage: Yes Wall type: 2x4 Exterior finish: Siding Bonus Room: No ======= Designer Comments: First Floor: 944 sq. ft. (unheated) Second Floor: 644 sq. ft. (living)
| Manufacturer | - |
|---|---|
| Brand | House Plan Gallery |
| Item model number | HPG-0644-1 |
| Color | White |
| Weight | - |
| Height | - |
| Depth | - |
| Product Id | 326919 |
|---|---|
| User Reviews and Ratings | 3 (1 ratings) 3 out of 5 stars |
| UPC | 795962044055 |
| # | Title | Reviews | User Ratings | Price |
|---|---|---|---|---|
| 1 |
Search on Amazon
Price:
Search
on
|
Search
on
|
||
| 2 |
House Plan Gallery - HPG-0644 - 644 sq ft - 1 Bedroom - 1 Bath Garage Plan - Two Story Printed Blueprints - Simple to Build (5 Printed Sets)
Price:
$560
on
|
$560
on
|