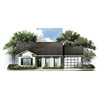
NOTE: This listing is for 5 Printed Sets of House Plan blueprints with 1 License to Build. NOT a home building kit. Bedrooms: 2 / Baths: 2 Living Sq. Ft.: 1001 Width: 44' - 0" / Depth: 38' - 4" Architectural style(s): Country / Traditional / Cape Cod / Ranch This home provide many of the "most-requested" house plan features including an oversized jet tub, fireplace, two raised bars, and plenty of built-ins. Other features of this house plan include an spacious garage with storage, and separate laundry to absorb unwanted noise from the exterior. Each bedroom of this house plan features a separate bath and includes easy access to living spaces. 9 ft. ceiling heights add to the spaciousness of the house. A great value and easy to build! Foundation Type(s) Available: Crawlspace / Slab (specify which foundation type you'd like when ordering) Levels: 1 Garage: Yes Wall type: 2x4 Exterior finish: Siding Bonus Room: No ======= Designer Comments: First Floor: 1001 sq. ft. (living) Front Porch: 89 sq. ft. (unheated) Garage and Storage: 336 sq. ft. (unheated)
| Manufacturer | - |
|---|---|
| Brand | House Plan Gallery |
| Item model number | HPG-1001-1 |
| Color | White |
| Weight | - |
| Height | - |
| Depth | - |
| Product Id | 1073341 |
|---|---|
| User Reviews and Ratings | 3 (1 ratings) 3 out of 5 stars |
| UPC | 795962044161 |
| # | Title | Reviews | User Ratings | Price |
|---|---|---|---|---|
| 1 |
Search on Amazon
Price:
Search
on
|
Search
on
|
||
| 2 |
House Plan Gallery - HPG-1001 - 1,001 sq ft - 2 Bedroom - 2 Bath Small House Plans - Single Story Printed Blueprints - Simple to Build (5 Printed Sets)
Price:
$1225
on
|
$1225
on
|