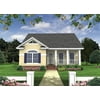
NOTE: This listing is for 5 Printed Sets of House Plan blueprints with 1 License to Build. NOT a home building kit. Bedrooms: 2 / Baths: 2 Living Sq. Ft.: 1100 Width: 31' - 0" / Depth: 48' - 6" Architectural style(s): Country / Traditional / European This is a house plan design with many of the "most-requested" features. The house plan features an open floor plan layout for the living area. Additional features of this house plan include two raised bars (great for visitors) and a sunroom/breakfast. The two bedrooms are larger than you would expect for a house this size, and one bath has a Jet Tub. A separate laundry, pantry, linen and broom closet compliment the layout of this floor plan. The front and rear covered porches of this house plan provide spaces to relax with friends and family. This plan also features Insulated Concrete Panels that provide excellent insulation as well as structural stability. Foundation Type(s) Available: Slab Levels: 1 Garage: No Wall type: 11" ICF Exterior finish: Brick / Stucco Bonus Room: No ======= Designer Comments: First Floor: 1100 sq. ft. (living) Front Porch: 89 sq. ft. (unheated) Rear Porch: 114 sq. ft. (unheated)
| Manufacturer | - |
|---|---|
| Brand | House Plan Gallery |
| Item model number | HPG-1100-1 |
| Color | White |
| Weight | - |
| Height | - |
| Depth | - |
| Product Id | 1073354 |
|---|---|
| User Reviews and Ratings | 3 (1 ratings) 3 out of 5 stars |
| UPC | 795962044192 |
| # | Title | Reviews | User Ratings | Price |
|---|---|---|---|---|
| 1 |
Search on Amazon
Price:
Search
on
|
Search
on
|
||
| 2 |
House Plan Gallery - HPG-1100 - 1,100 sq ft - 2 Bedroom - 2 Bath Small House Plans - Single Story Printed Blueprints - Simple to Build (5 Printed Sets)
Price:
$1225
on
|
$1225
on
|