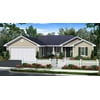
NOTE: This listing is for 5 Printed Sets of House Plan blueprints with 1 License to Build. NOT a home building kit. Bedrooms: 3 / Baths: 2 Living Sq. Ft.: 1200 Width: 50' - 0" / Depth: 43' - 0" Architectural style(s): Country / Ranch / Traditional This house plan provides a great use of space, innovative features, and the popular split-bedroom floor plan. This house plan design features a great room which opens directly into your dining room/breakfast area. From the dining, your family has easy access to the large patio, which can be easily built as covered or left open to enjoy the great outdoors. Looking for storage space? This house plan features large bedroom closets. Make this your family's next home! Foundation Type(s) Available: Crawlspace / Slab (specify which foundation type you'd like when ordering) Levels: 1 Garage: Yes Wall type: 2x4 Exterior finish: Siding Bonus Room: No ======= Designer Comments: First Floor: 1200 sq. ft. (living) Front Porch: 54 sq. ft. (unheated) Garage: 478 sq. ft. (unheated
| Manufacturer | - |
|---|---|
| Brand | House Plan Gallery |
| Item model number | HPG-1200B-1 |
| Color | White |
| Weight | - |
| Height | - |
| Depth | - |
| Product Id | 326857 |
|---|---|
| User Reviews and Ratings | 3 (1 ratings) 3 out of 5 stars |
| UPC | 795962044239 |
| # | Title | Reviews | User Ratings | Price |
|---|---|---|---|---|
| 1 |
Search on Amazon
Price:
Search
on
|
Search
on
|
||
| 2 |
House Plan Gallery - HPG-1200B - 1,200 sq ft - 3 Bedroom - 2 Bath Small House Plans - Single Story Printed Blueprints - Simple to Build (5 Printed Sets)
Price:
$1225
on
|
$1225
on
|