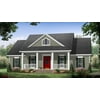
NOTE: This listing is for 5 Printed Sets of House Plan blueprints with 1 License to Build. NOT a home building kit. Bedrooms: 3 / Baths: 2.5 Living Sq. Ft.: 1870 Width: 55' - 0" / Depth: 48' - 0" Architectural style(s): Country / European / Traditional This well-designed house plan provides many amenities that you would expect to find in a much larger home. The master suite features a wonderful bathroom with large walk-in closet. This house plan also features a flex space which could be used as a fourth bedroom or an office. The great room has gas logs as well as built-in cabinets and 10' ceilings that make it a great place to relax and spend time with family and friends. The rear covered porch provides a great space for those summer cookouts. This house plan is the perfect solution to your family's needs. Foundation Type(s) Available: Crawlspace / Slab (specify which foundation type you'd like when ordering) Levels: 1 Garage: No Wall type: 2x4 Exterior finish: Brick / Siding Bonus Room: No
| Manufacturer | - |
|---|---|
| Brand | House Plan Gallery |
| Item model number | HPG-1870-1 |
| Color | White |
| Weight | - |
| Height | - |
| Depth | - |
| Product Id | 326951 |
|---|---|
| User Reviews and Ratings | 3 (1 ratings) 3 out of 5 stars |
| UPC | 795962043843 |
| # | Title | Reviews | User Ratings | Price |
|---|---|---|---|---|
| 1 |
Search on Amazon
Price:
Search
on
|
Search
on
|
||
| 2 |
House Plan Gallery - HPG-1870- 1,870 sq ft - 3 Bedroom - 2.5 Bath Small House Plans - Single Story Printed Blueprints - Simple to Build (5 Printed Sets)
Price:
$1350
on
|
$1350
on
|