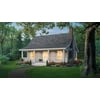
NOTE: This listing is for 5 Printed Sets of House Plan blueprints with 1 License to Build. NOT a home building kit. Bedrooms: 2 / Baths: 1 Living Sq. Ft.: 800 Width: 30' - 0" / Depth: 36' - 0" Architectural style(s): Country / Cottage / Ranch The house plan design and layout of this home brings back the memories of days gone by and of places we feel comfortable. Chatting by the warmth of the fireplace in the winter... enjoying the screened-in back porch in the summer...and spending time with your family year-round, make this a most inviting home. A charming house plan that will fulfill many families' needs! Foundation Type(s) Available: Crawlspace / Slab (specify which foundation type you'd like when ordering) Levels: 1 Garage: No Wall type: 2x4 Exterior finish: Siding Bonus Room: No ======= Designer Comments: First Floor: 800 sq. ft. (living) Front Porch: 180 sq. ft. (unheated) Rear Porch: 100 sq. ft. (unheated)
| Manufacturer | - |
|---|---|
| Brand | House Plan Gallery |
| Item model number | HPG-800-1 |
| Color | White |
| Weight | - |
| Height | - |
| Depth | - |
| Product Id | 326956 |
|---|---|
| User Reviews and Ratings | 3 (1 ratings) 3 out of 5 stars |
| UPC | 795962043935 |
| # | Title | Reviews | User Ratings | Price |
|---|---|---|---|---|
| 1 |
Search on Amazon
Price:
Search
on
|
Search
on
|
||
| 2 |
House Plan Gallery - HPG-800 - 800 sq ft - 2 Bedroom - 1 Bath Small House Plans - Single Story Printed Blueprints - Simple to Build (5 Printed Sets)
Price:
$1100
on
|
$1100
on
|