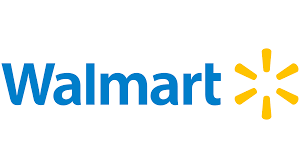


Last Updated: 2025-09-13 19:21:56
 Amazon
Amazon
 House Plan Gallery Inc
House Plan Gallery Inc
| Manufacturer | - |
|---|---|
| Brand | House Plan Gallery |
| Item model number | HPG-1751-1 |
| Color | White |
| Weight | - |
| Height | - |
| Depth | - |
| Product Id | 2746030 |
|---|---|
| User Reviews and Ratings |
3
(1 ratings)
3 out of 5 stars
|
| UPC | 795962043959 |
| # | Shop & Price | Reviews | User Ratings | Price |
|---|---|---|---|---|
| 1 |
Check on Amazon
Price:
Search
Visit
|
|||
| 2 |
House Plan Gallery HPG-1751 1,751 sq ft x 45' - 10" Framed House Plan Blueprints (Set of 5)
Price:
$1350
Visit
|
No reviews available yet.
Be the first to review this product!
Loading reviews...
Products you might like
Loading related products...