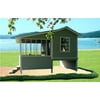
NOTE: This listing is for 5 Printed Sets of House Plan blueprints with 1 License to Build. NOT a home building kit. Here's a few more details about this house plan: Bedrooms: 1 / Baths: 0 Living Sq. Ft.: 96 Width: 12' - 0" / Depth: 16' - 0" Architectural style(s): Country / Bungalow / Vacation / Cottage / Camp This camp plan features a cost-effective design that is ideal for use as a fishing/hunting camp or just for weekend fun. The bunk room in this camp plan is insulated should the owner want to place a heat/cool unit in the bunk room. The screened porch is vaulted, keeps insects out, and allows breezes to flow through while the occupants view the scenery outside. Storage in this camp plan is provided under the bunk room for ATVs, boats and other items. Great design for the weekend! Foundation Type(s) Available: Crawlspace Levels: 1 Garage: No Wall type: 2x4 Exterior finish: Siding Bonus Room: No ======= Designer Comments: First Floor: 96 sq. ft. (living) Front Porch: 96 sq. ft. (unheated)
| Manufacturer | - |
|---|---|
| Brand | House Plan Gallery |
| Item model number | HPG-0096-1 |
| Color | White |
| Weight | - |
| Height | - |
| Depth | - |
| Product Id | 1073345 |
|---|---|
| User Reviews and Ratings | 3 (1 ratings) 3 out of 5 stars |
| UPC | 795962043980 |
| # | Title | Reviews | User Ratings | Price |
|---|---|---|---|---|
| 1 |
Search on Amazon
Price:
Search
on
|
Search
on
|
||
| 2 |
House Plan Gallery - HPG-0096 - 96 sq ft - 1 Bedroom - 0 Bath Small House Plans - Single Story Printed Blueprints - Simple to Build (5 Printed Sets)
Price:
$390
on
|
$390
on
|