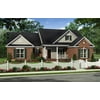just now

| Manufacturer | - |
|---|---|
| Brand | House Plan Gallery |
| Item model number | HPG-1354-1 |
| Color | White |
| Weight | - |
| Height | - |
| Depth | - |
| Product Id | 1388107 |
|---|---|
| User Reviews and Ratings | 3 (1 ratings) 3 out of 5 stars |
| UPC | 795962044284 |
| # | Title | Reviews | User Ratings | Price |
|---|---|---|---|---|
| 1 |
Search on Amazon
Price:
Search
on
|
Search
on
|
||
| 2 |
House Plan Gallery - HPG-1354 - 1,354 sq ft - 3 Bedroom - 2 Bath Small House Plans - Single Story Printed Blueprints - Simple to Build (5 Printed Sets)
Price:
$45
on
|
$45
on
|