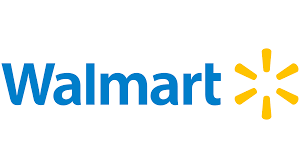
Last Updated: 2025-10-18 07:21:51
 Amazon
Amazon
 The House Designers, LLC
The House Designers, LLC
| Manufacturer | - |
|---|---|
| Brand | The House Designers |
| Item model number | THD-3267 |
| Color | Blue |
| Weight | - |
| Height | - |
| Depth | - |
| Product Id | 3091581 |
|---|---|
| User Reviews and Ratings |
3
(1 ratings)
3 out of 5 stars
|
| UPC | 712198461289 |
| # | Shop & Price | Reviews | User Ratings | Price |
|---|---|---|---|---|
| 1 |
Check on Amazon
Price:
Search
Visit
|
|||
| 2 |
The House Designers: THD-3267 Builder-Ready Blueprints to Build a One-Story Farmhouse Plan with Crawlspace Foundation (5 Printed Sets)
Price:
$2250
Visit
|
No reviews available yet.
Be the first to review this product!
Loading reviews...
Products you might like
Loading related products...