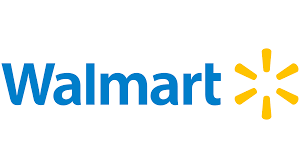
Last Updated: 2025-10-18 09:28:16
 Amazon
Amazon
 Advanced House Plans
Advanced House Plans
| Manufacturer | - |
|---|---|
| Brand | Advanced House Plans |
| Item model number | - |
| Color | - |
| Weight | - |
| Height | - |
| Depth | - |
| Product Id | 3091655 |
|---|---|
| User Reviews and Ratings |
3
(1 ratings)
3 out of 5 stars
|
| UPC | 461286330593 |
| # | Shop & Price | Reviews | User Ratings | Price |
|---|---|---|---|---|
| 1 |
Check on Amazon
Price:
Search
Visit
|
|||
| 2 |
Advanced House Plans: Builder Ready Blueprints | Snyder 29332 | Multi-Family Plan
Price:
$1700
Visit
|
No reviews available yet.
Be the first to review this product!
Loading reviews...
Products you might like
Loading related products...