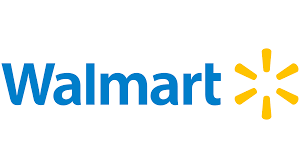
Last Updated: 2025-10-19 16:05:20
 Amazon
Amazon
 CONSTRUCTION CONCEPT DESIGN BUILD, LLC
CONSTRUCTION CONCEPT DESIGN BUILD, LLC
| Manufacturer | - |
|---|---|
| Brand | CC-DB |
| Item model number | TH-102 |
| Color | Blue |
| Weight | - |
| Height | - |
| Depth | - |
| Product Id | 3091509 |
|---|---|
| User Reviews and Ratings |
3
(2 ratings)
3 out of 5 stars
|
| UPC | 726670563927 |
| # | Shop & Price | Reviews | User Ratings | Price |
|---|---|---|---|---|
| 1 |
Check on Amazon
Price:
Search
Visit
|
|||
| 2 |
Tiny House Blueprints Plans 495 SQFT
Reviews: 2
app.ratings:
(2)
Price:
$45
Visit
Reviews: 2
(3)
|
No reviews available yet.
Be the first to review this product!
Loading reviews...
Products you might like
Loading related products...